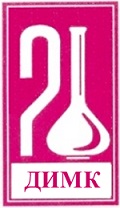Abstract:
Kula Belgrade is the tallest building within Belgrade Waterfront project, located at the right bank of the Sava river. It is envisaged as the future landmark of Belgrade and pivotal point of Belgrade Waterfront development. It consists of 168m high - 42 storey tower, podium and eccentric basement. It is one of the rare towers in the world in which the bottom and the top parts are mutually rotated by 90° in plan and where such transition is achieved through 7 floors. Such configuration imposed significant demands to structure. The paper addresses design of structure, which has been divided in two stages – piles and structure above the piles. Former was provided by SOM company from Chicago, USA; latter by AECOM company from UAE, both as per American International Building Code. DNEC company from Belgrade was a member of Joint Venture of local companies in charge for nostrification of design and permitting process. Check of design was conducted per Eurocodes. During the construction stage, DNEC was in role of Engineer but was also actively involved in structural value engineering process in which the composite structural members (reinforced concrete with embedded steel) of transition zone were converted to reinforced concrete or post-tensioned members. Link beams of main core that comprised embedded steel plates were redesigned as RC beams, but due to the openings in web their adequacy was checked by non-linear analysis in Abaqus software.
Article status:
Published
Journal number:
2021-04


